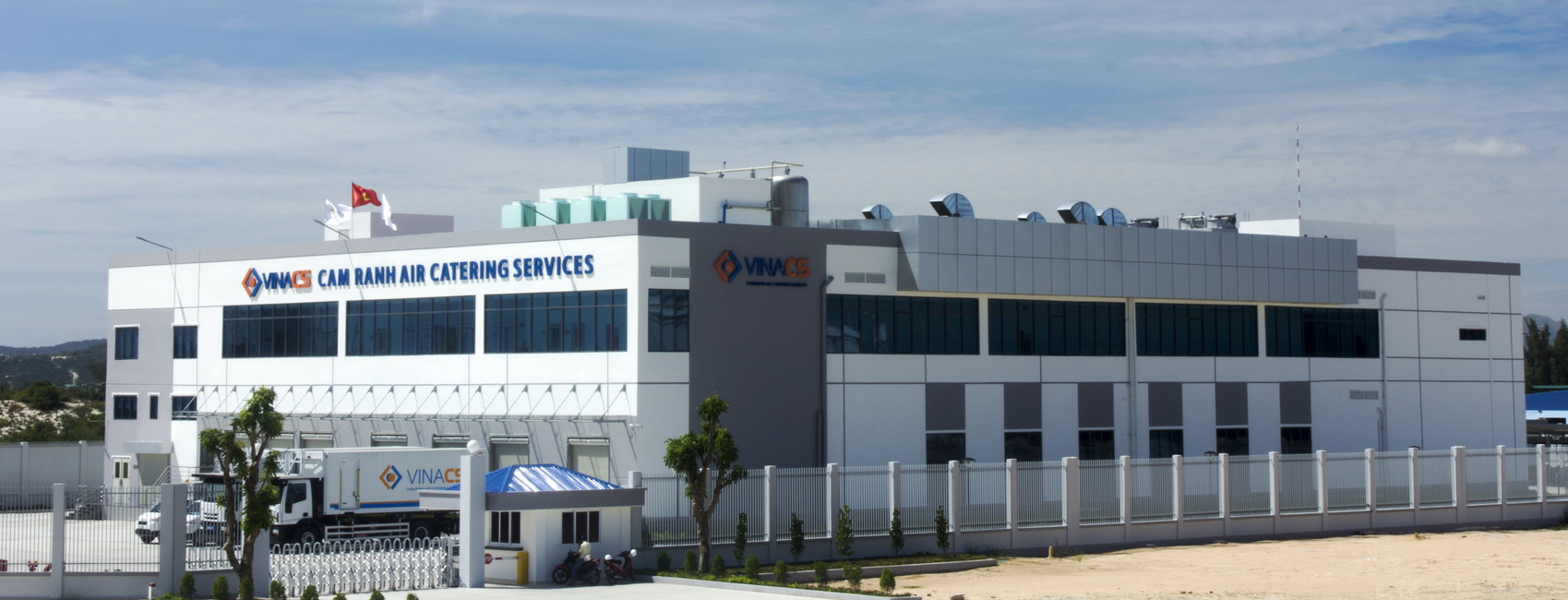
|
NO.
|
Technical specifications
|
UOM
|
Area
|
|
1
|
Site area
|
m2
|
9.368
|
|
2
|
Construction area
|
m2
|
4.292
|
|
3
|
Floor area
|
m2
|
7.800
|
|
4
|
Floor height
|
floor
|
2,5
|
|
5
|
Green space
|
m2
|
1.946
|
Our main production and operation area
Our main production and operation area covers 6.820 sqm comprising two floors and a basement. All production lines, equipment, all working proccesses from receiving, offloading, cleaning, storage, production to loading are located at this area.
Operation and office area
Operation and office area with a space of 1.622 sqm consisting of two floors is integrated with the production area. The Second floor is our administration and operation area: BOM, administration, operation, meeting hall, training center, meal presentation center, ... The First floor caters to canteen, changing room, lounge, control center and laboratory.